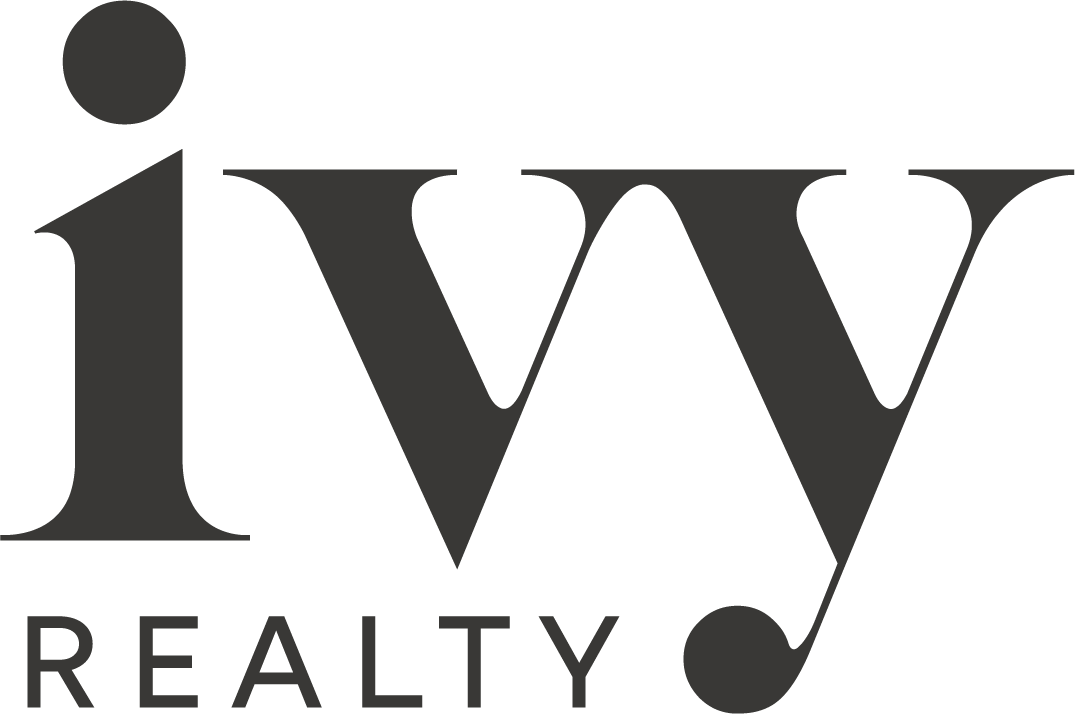70 The Sovereign Mile,
Sovereign Islands
QLD
4216
SOLD UNDER THE HAMMER
5 5 8
759 m2
838 m2



