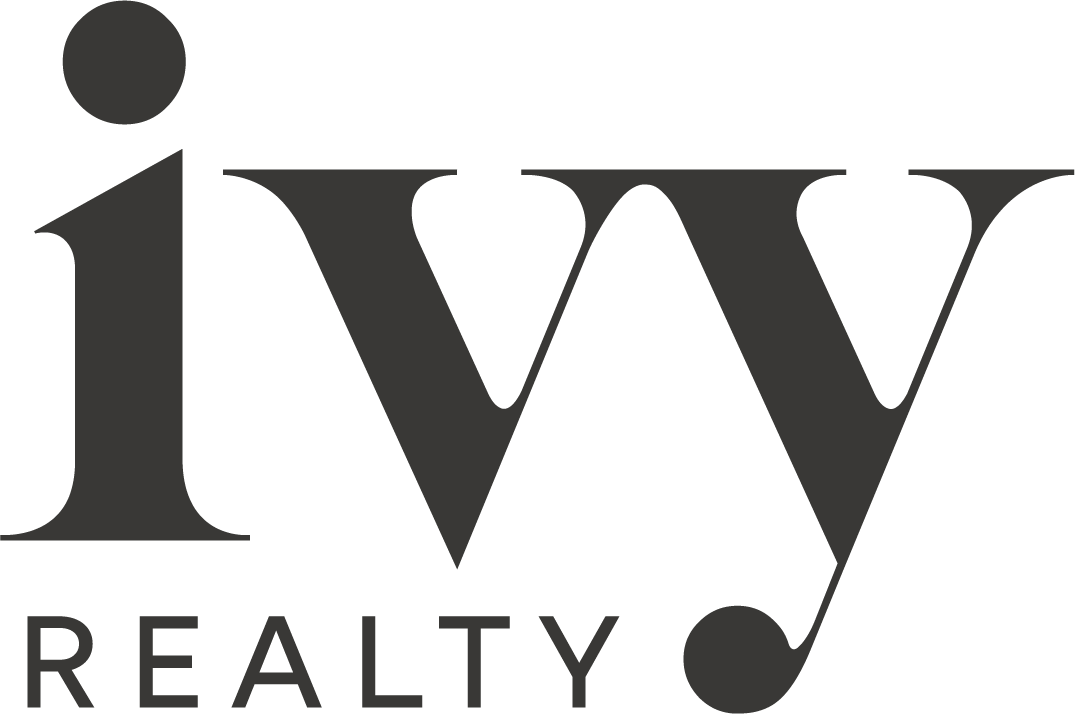70 North View Street,
Hope Island
QLD
4212
Modern Marvel : Epitome Of Luxury
4 2 2
415 m2
310 m2
PRICE
Present All Offers Now!!
BUILD AREA
310 m2
LAND AREA
415 m2


