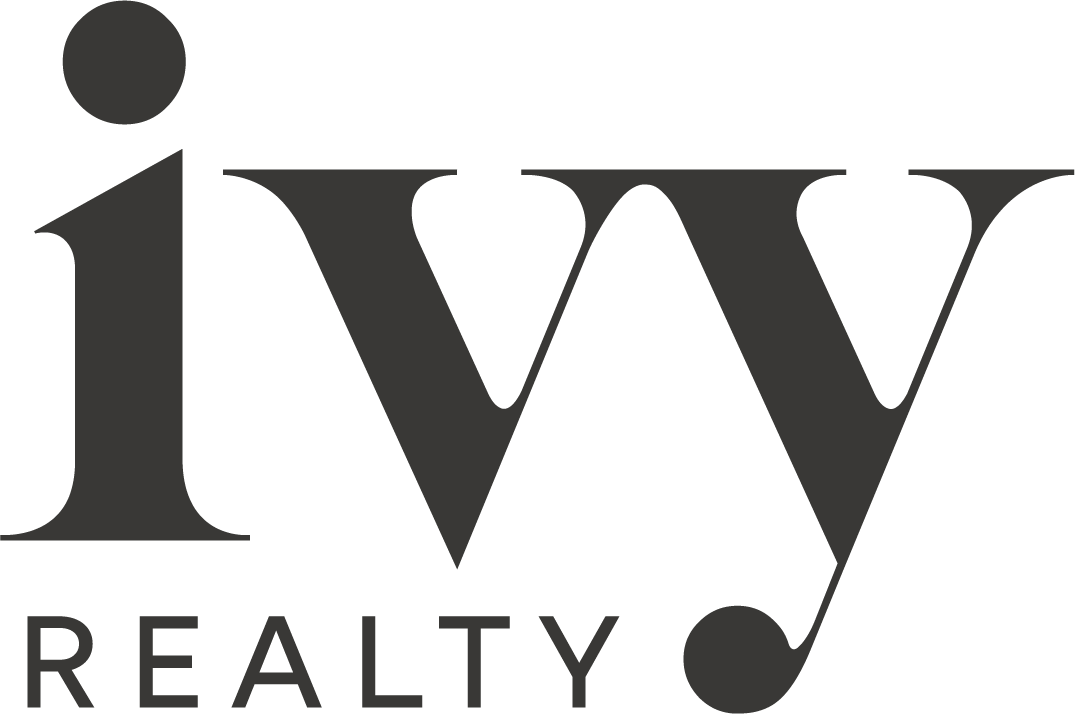56 North Quay Cct,
Hope Island
QLD
4212
Modern Architectural Design, Prestige Waterfront Residence
As one of the most well-connected and highly regarded agents in Gold Coast, we invite you to experience the Ivy Realty difference.
"*" indicates required fields

© 2024 Ivy Realty.
PRIVACY POLICY
