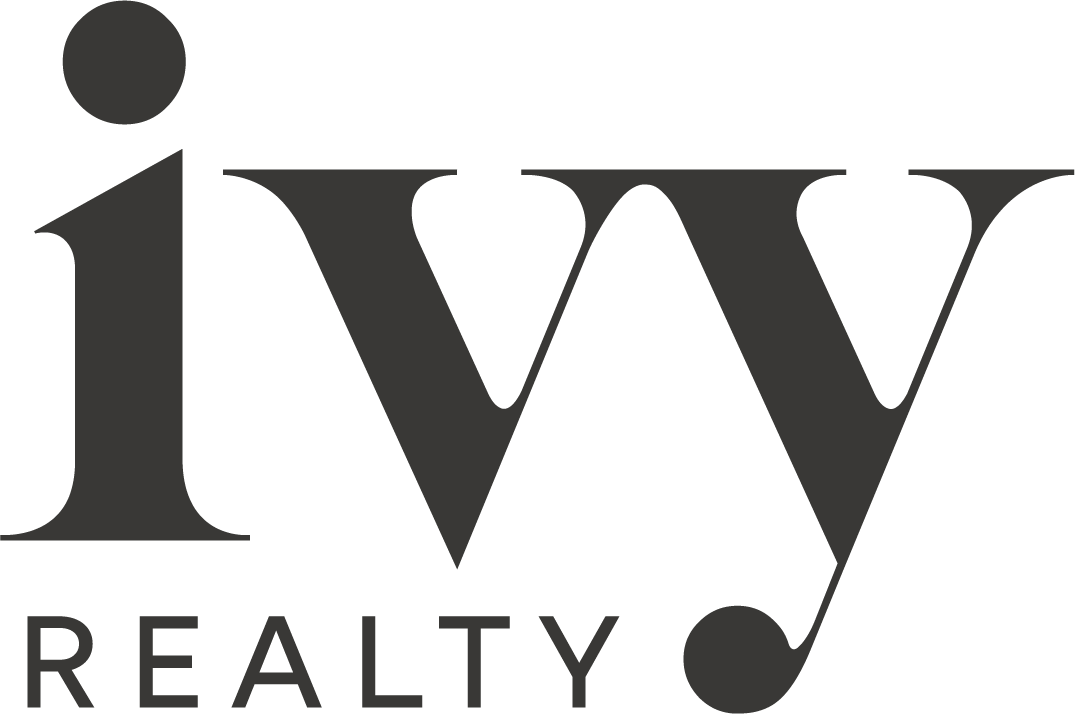54 Citron Crescent,
Helensvale
QLD
4212
Occupy or Invest in "the surrounds"
4 3 2
400 m2
270 m2
PRICE
Contact Agent
BUILD AREA
270 m2
LAND AREA
400 m2



