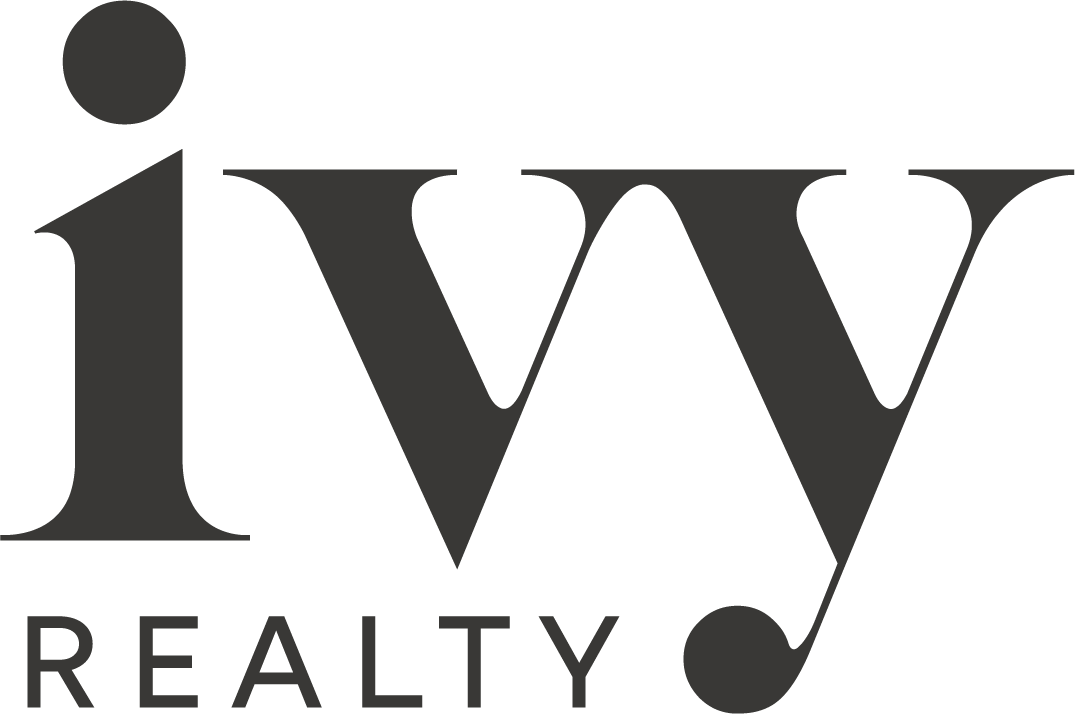44 The Peninsula,
Helensvale
QLD
4212
Luxury Single Level Waterfront Entertainer
As one of the most well-connected and highly regarded agents in Gold Coast, we invite you to experience the Ivy Realty difference.
"*" indicates required fields

© 2024 Ivy Realty.
PRIVACY POLICY
