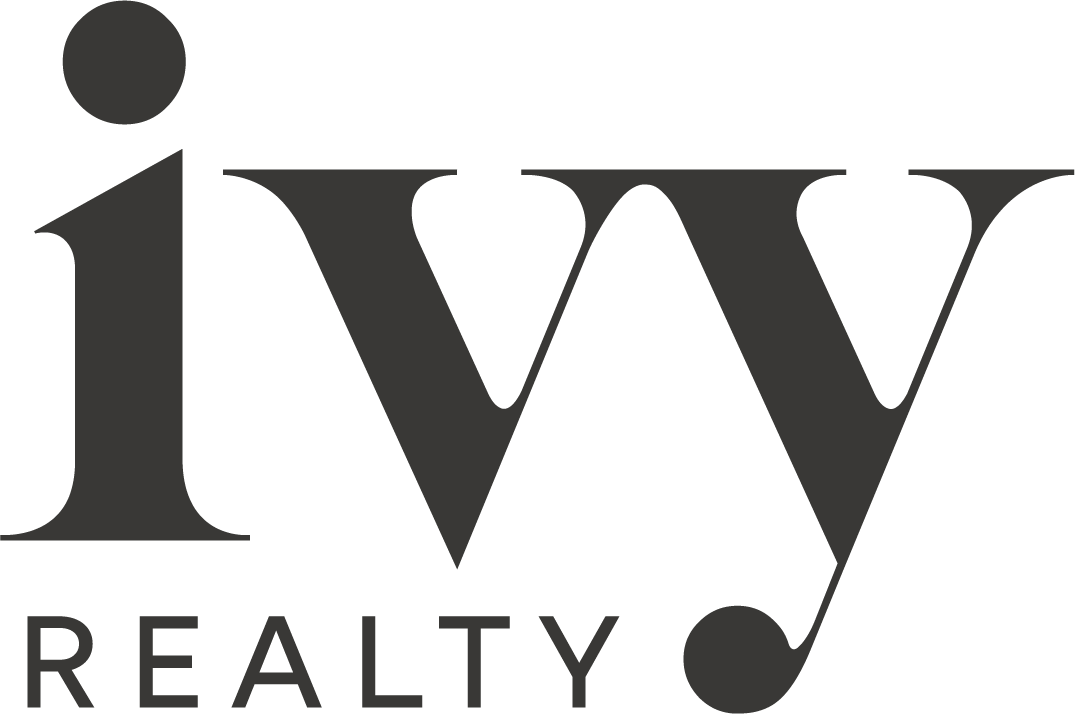30 Hampton Court,
Sovereign Islands
QLD
4216
Enviable Broadwater Opulence with 22.5m* Water Frontage
5 5 10
700 m2
935 m2



