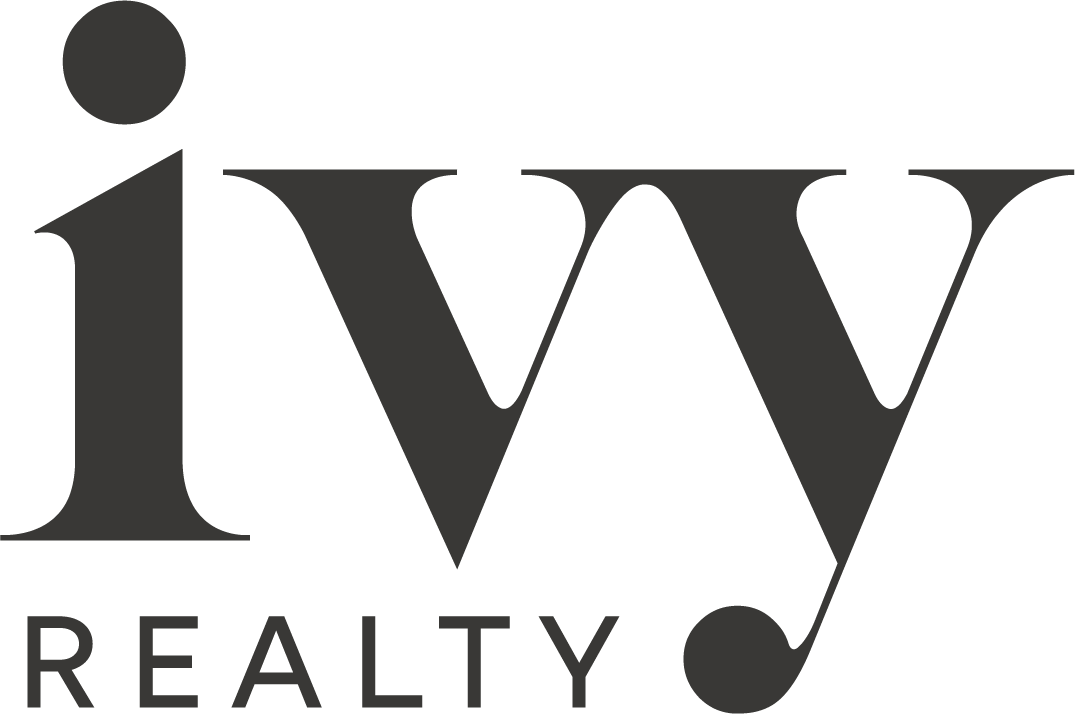2338 Cressbrook Drive,
Hope Island
QLD
4212
Magnificent North-Facing Waterfront Home
5 4 3
917 m2
595 m2



