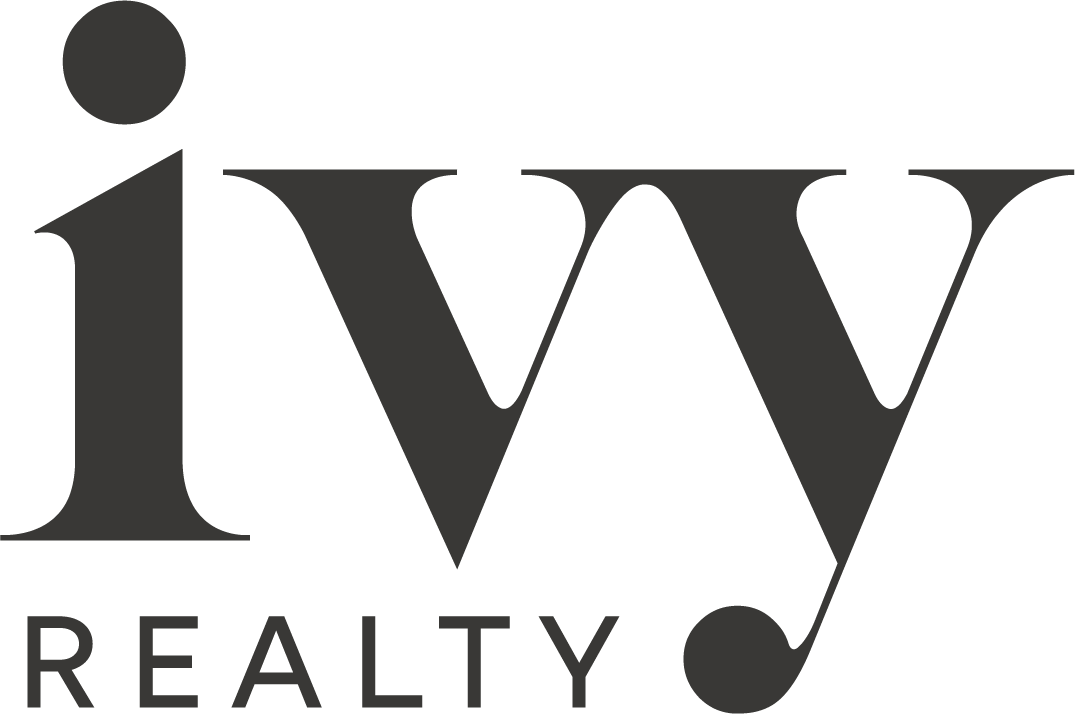20 Plover Avenue,
Paradise Point
QLD
4216
Hampton's Entertainer, Promising Space, Style and Serenity
4 3 2
506 m2
368 m2



