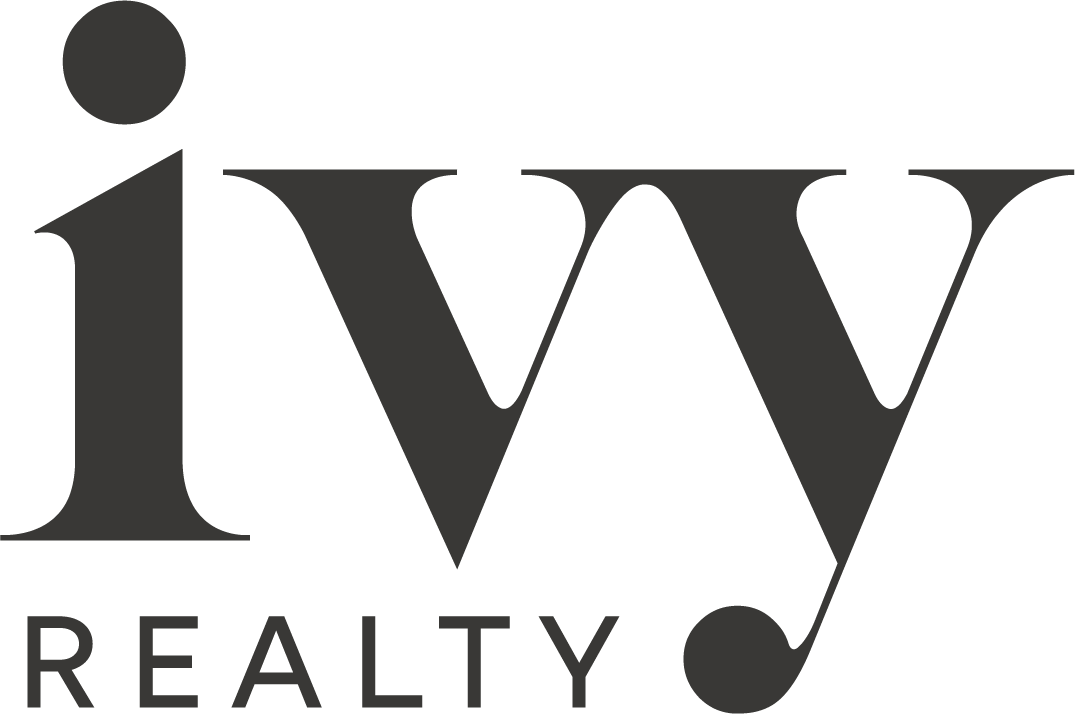19 Azure Way,
Hope Island
QLD
4212
Lakeside Retreat Gem!
3 2 4
529 m2
283 m2



