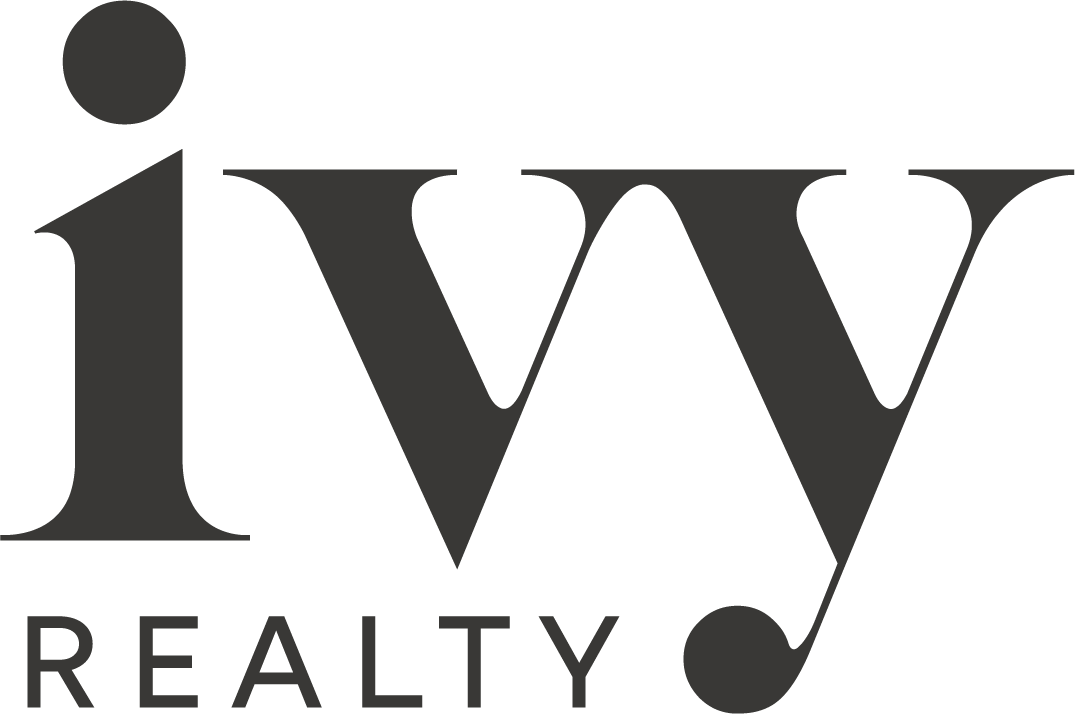18 Knightsbridge Parade West,
Sovereign Islands
QLD
4216
Hamptons Inspired Flawless Contemporary Elegance
5 5 8
700 m2
920 m2



