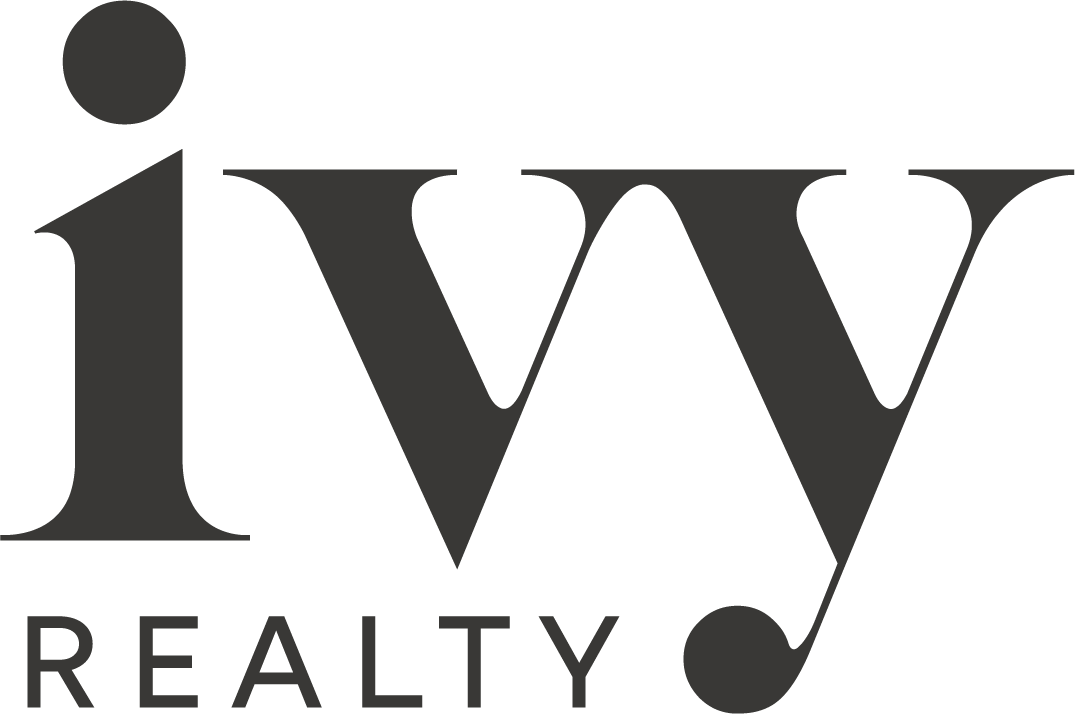14 Paterson Place,
Paradise Point
QLD
4216
Bridge-Free Boaties Paradise, Offering Unique Flexibility, Comfort and Style

As one of the most well-connected and highly regarded agents in Gold Coast, we invite you to experience the Ivy Realty difference.
"*" indicates required fields

© 2024 Ivy Realty.
PRIVACY POLICY
