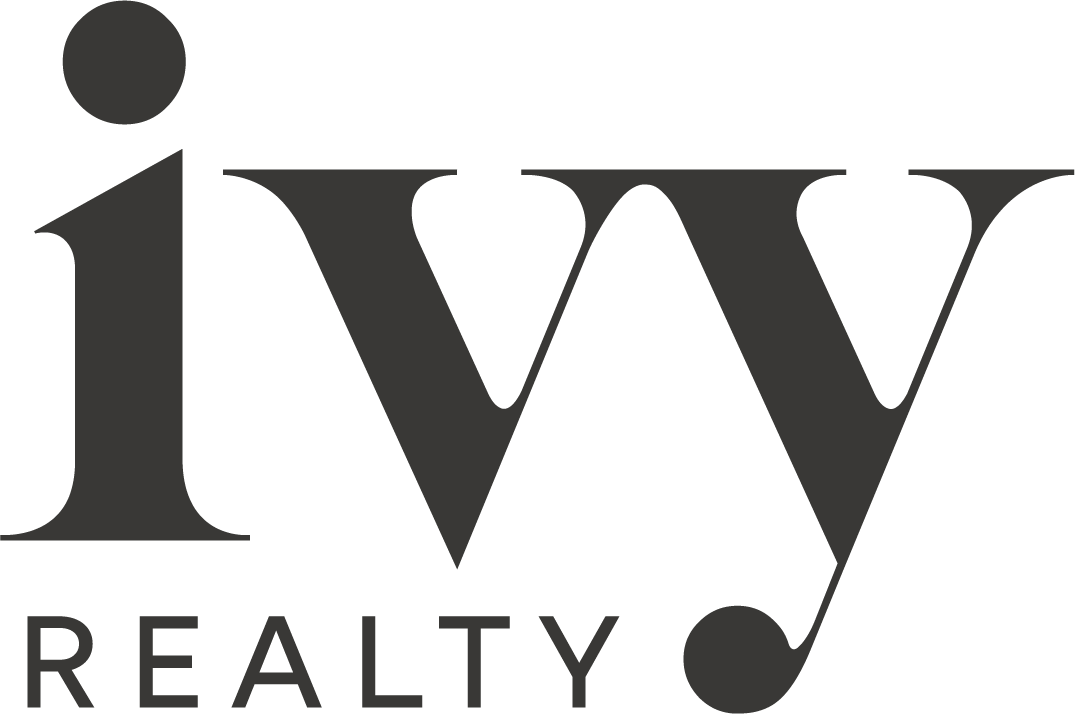14-16 Northwater Drive,
Hope Island
QLD
4212
First-Class Waterfront Luxury
6 6 3
869 m2
636 m2



