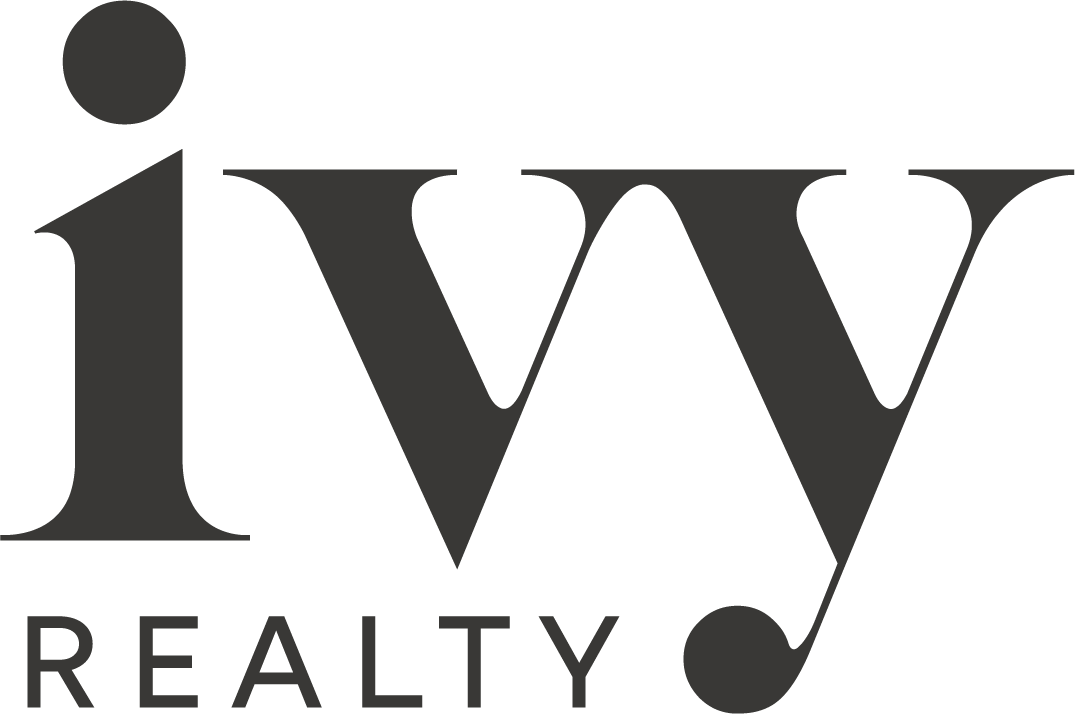13 Ruthean Circuit,
Coomera Waters
QLD
4209
Sprawling Statement of Architectural Excellence
6 3 2 Pool
800 m2
533 m2



