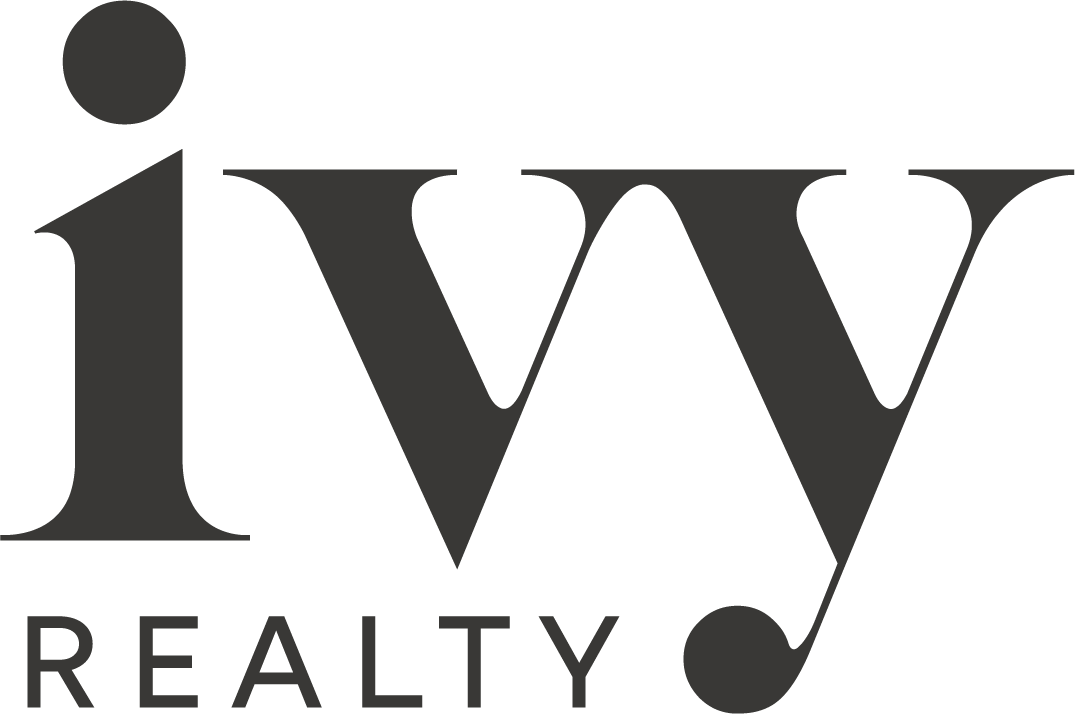129 Pebble Beach Drive,
Runaway Bay
QLD
4216
Crafted with Elegance & Charm Runaway Bay Splendour
4 3 4
700 m2
389 m2



