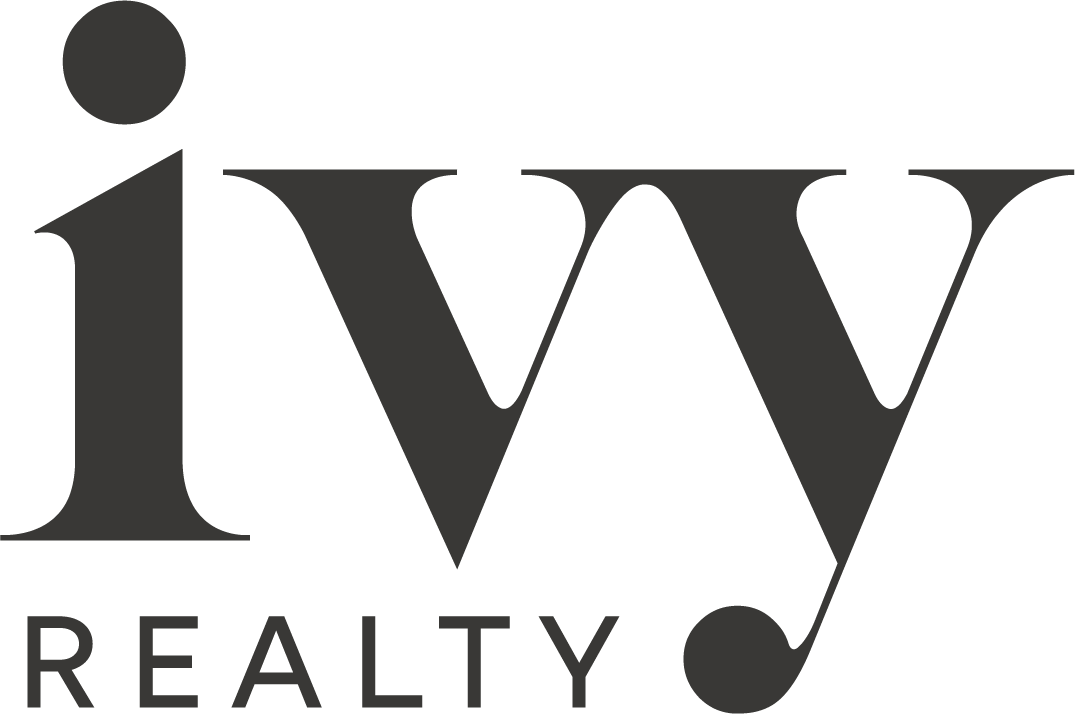126 Amalfi Drive,
Isle Of Capri
QLD
4217
Architect-Designed Showstopper, Promising Waterfront Luxury and Privacy
5 6 4
759 m2
692 m2



